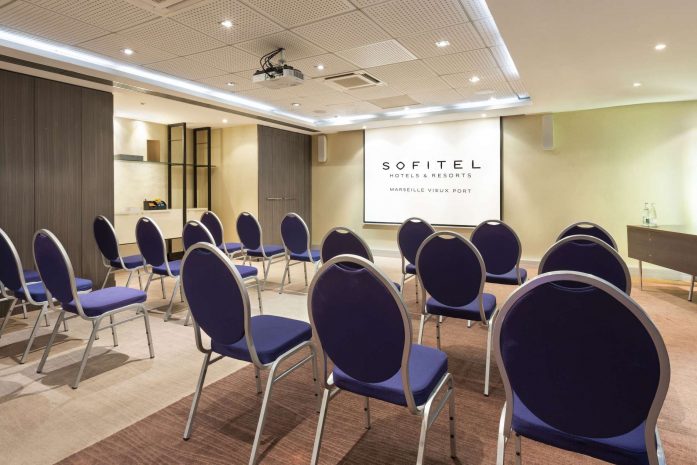Sofitel Marseille Vieux Port - Luxury hotel - Levant 1 or 2
Levant 1 or 2
Comfortable and spacious, the Levant 1 and 2 function rooms are located near the hotel reception desk. They benefit from indirect natural lighting and benefit from all the equipment you require for your meetings.
Elegantly functional...
Area : 55m2
3rd floor, near the reception desk
Ceiling Height : 2,3
Theater capacity : 40
Classroom capacity : 21
U-shape capacity : 14
Boardroom capacity : 16
Well-appointed...
Integrated flat screen and video projector
Sound System
Paperboard
Pens, notebooks
Mineral water
Tea and coffee dispensers
Sofitel Marseille Vieux Port
Book your stay

